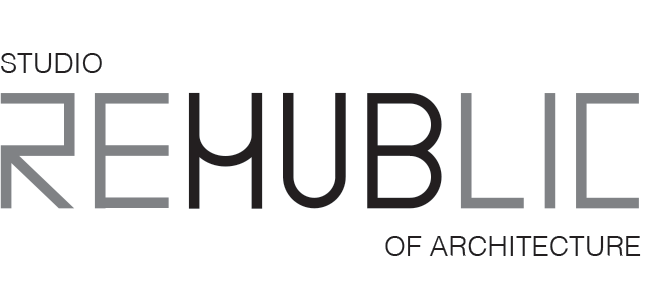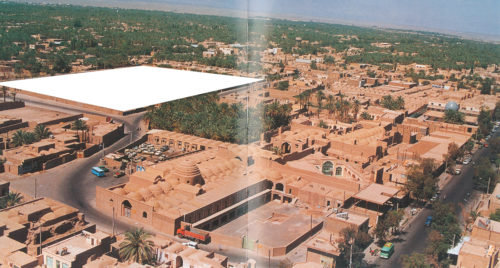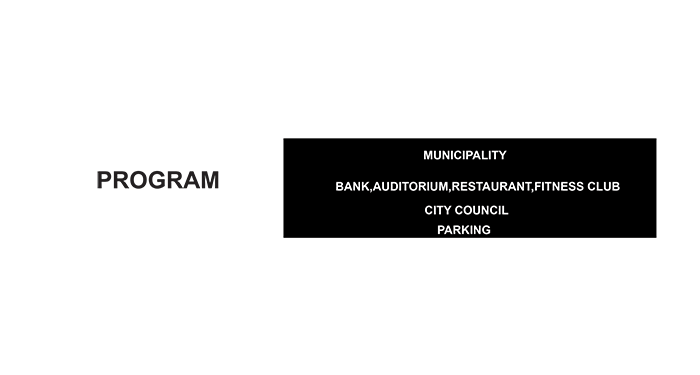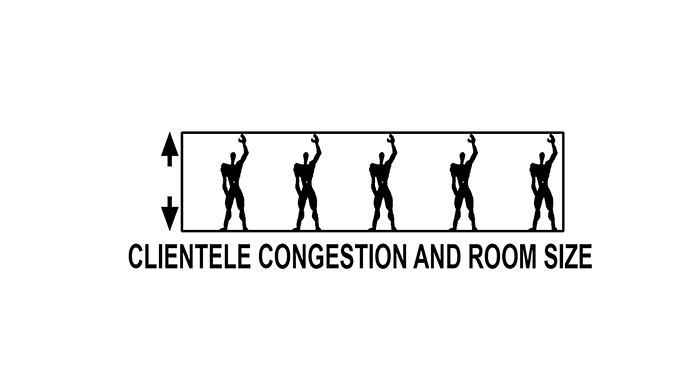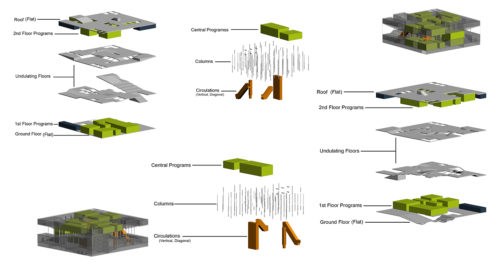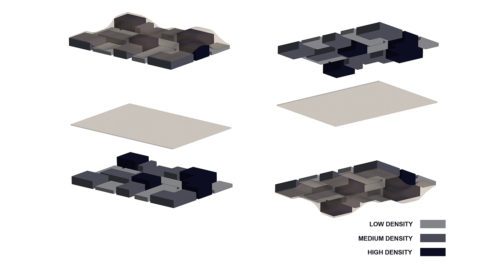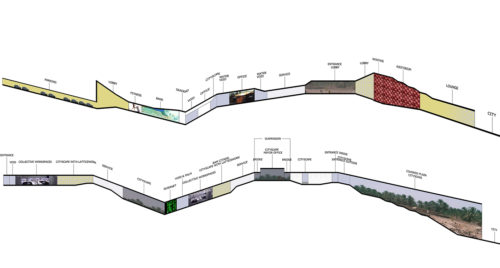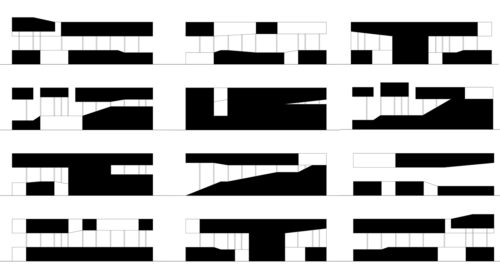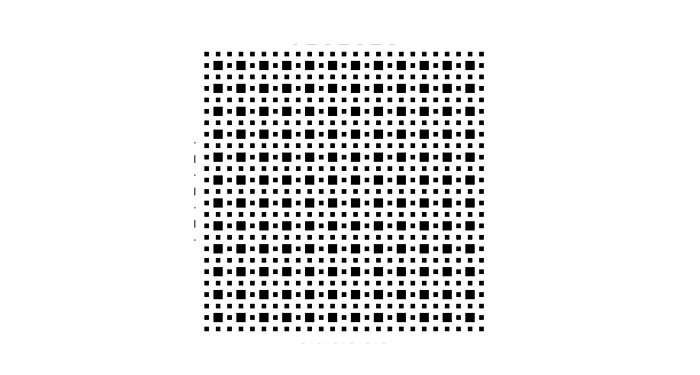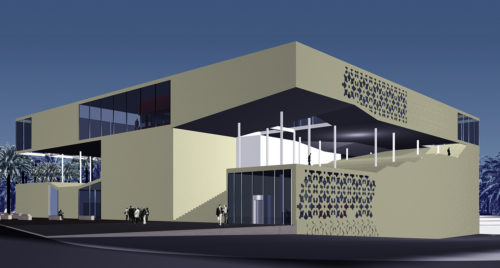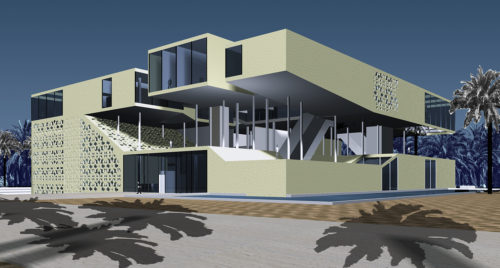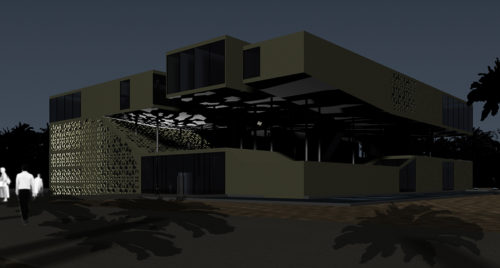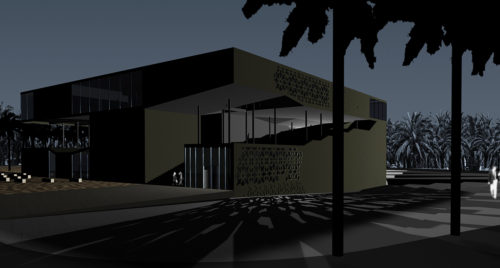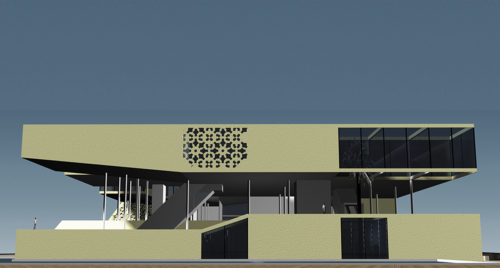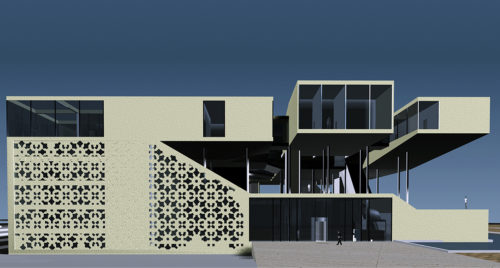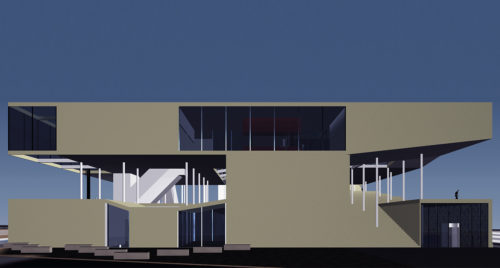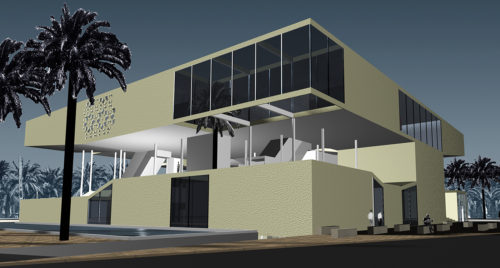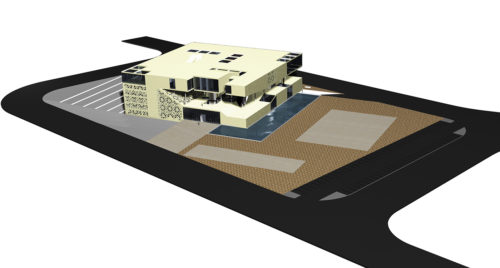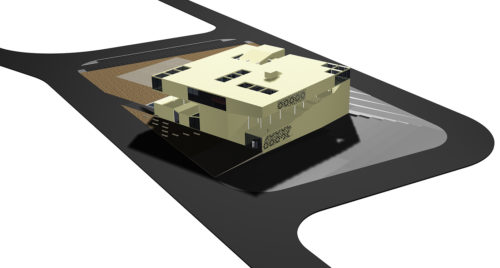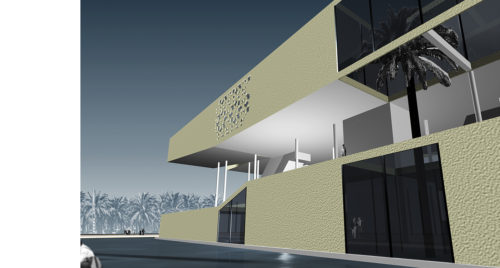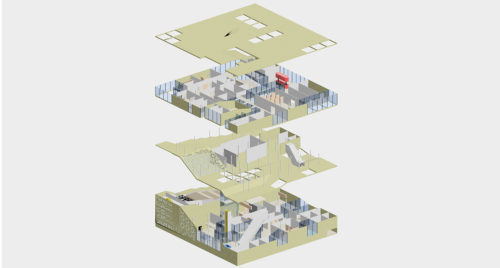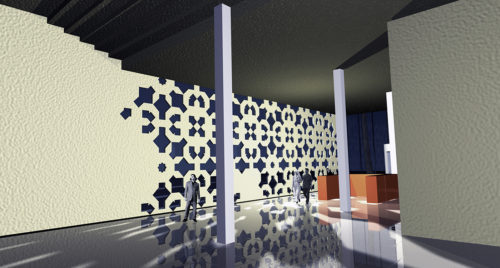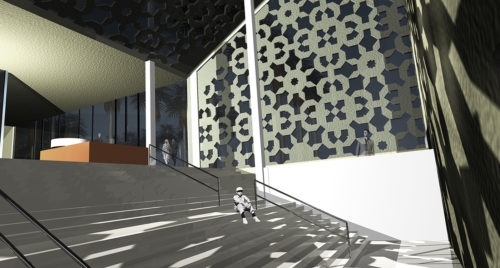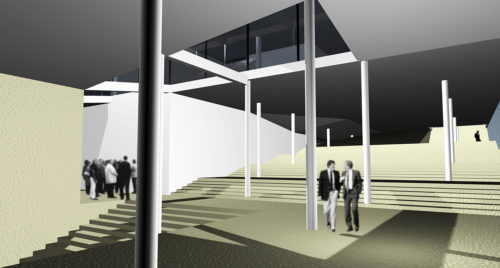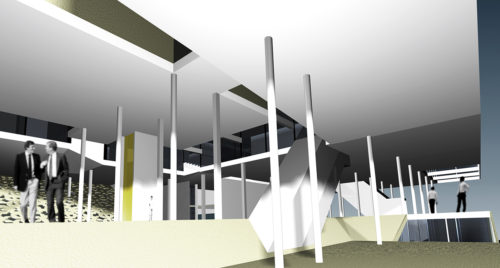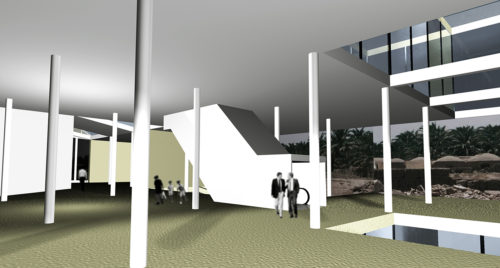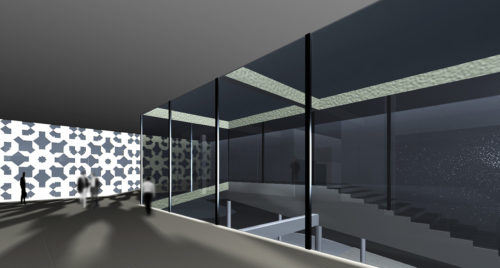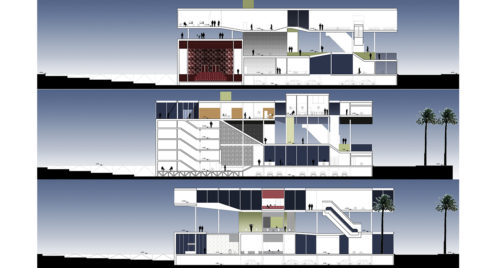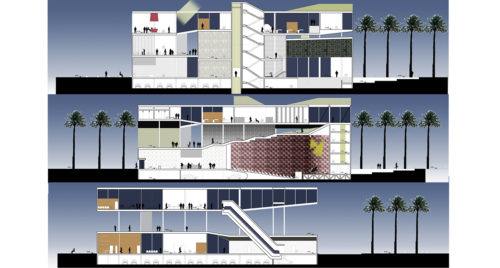BAM City Hall
Program: Office
Size: 10000 m²
Client: City of Bam
Collaborators:
Location: Bam, Iran
Status: Competition
Year: February 2006
Different multi-functional spaces are compacted and interlocked to make an introvert and mysterious boxlike BAM City Hall (BCH).
Being compact, simple and monolithic aims to be memorable and be a symbol of new life, emerging in developing new fabric of BAM city after earthquake.
The challenge of becoming a mediator between past and future, ruins and new BAM, old and new, city and city building … requires an architectural language that translates, adopts, reconciles and links these binaries.
Colors, textures, interplay of light and shade, void and solid, traditional ornaments …were adopted and shaped into new entities that are part of this new language.
Proposed design for BCH respects history but history starts from past but moves toward future. New life in BAM needs energy, interaction and vitality and any nostalgic approach is against this new life.
CONTEXT
The BAM city was rich in context because of its ancient culture and monuments before earthquake. The new BAM City Hall (BCH) will be a modern approach of ancient knowledge of this context with the help of contemporary practices. BCH will be a symbol of new life and an inspiration for new fabric of BAM city.
CITY VS CITY HALL
City halls not only serve as buildings for government but also have facilities for public events. An intermediary floor is used to accommodate generic programs and public events.
HOMAGE TO LE CORBUSIER
Human density not only affects the size of a space in 2D but also affects the size in 3D.
CIRCULATION
Slow movement
An undulating route (corridor), which is a continuation of the City, guides individuals within internal programs.
Fast movement
2 escalators provide fast transfer of people from ground and middle floors to second floor, while a private and isolated elevator moves mayor to his office from parking.
GRID, STREET, ROOM
Rooms are configured as islands in a matrix of streets. The rooms shape based on the number of users, and the type of activity they accommodate and how they will affect the main volume. This will offer diversity in room quality and character.
Congestion of people in a work space will be influential on its volume.
A creative space requires a higher ceiling.
A low ceiling room cater a detail-oriented work.
CORRIDOR = AVENUE
A grid of undulating avenues, which is a continuation of the City, guides individuals through internal programs. The smooth undulation of the path creates a loop from the City to the City.
VERTICAL & HORIZONTAL POROSITY
