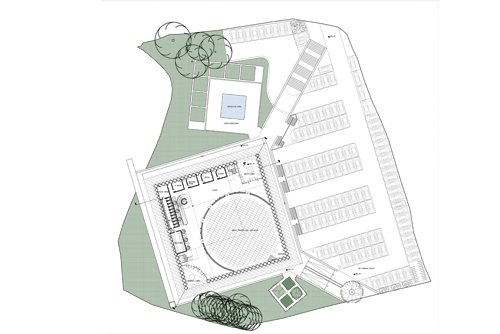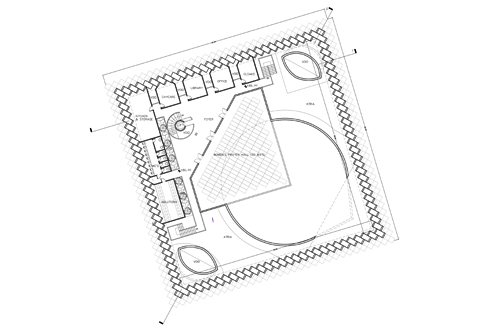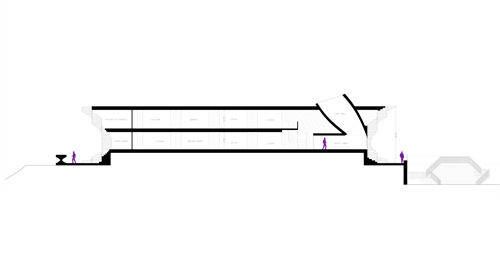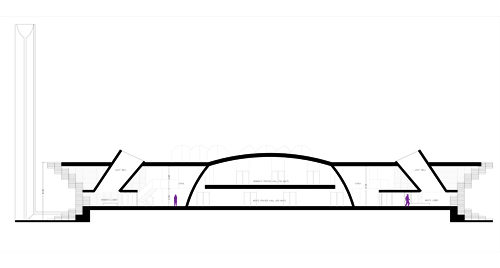Preston Mosque
Program: Mosque
Size: 3000 m²
Client: RIBA
Collaborators: Ghafour Samadpour(renderings)
Location: Preston,Lancashire,England
Status: Competition
Year: April 2021
Our proposal envisions an inviting people’s pavilion, timeless in material and form, integrated with innovative and digital building craft, reflecting its era while reminiscing Islamic tradition. To achieve this vision the design challenge is to conceive a harmonious balance between multiple conceptual and tangible dualities.
Building Vs Ground (Sahn)
The intention of our design is to create a setting to work beyond just a prayer hall. The stepped shape of the building envelope provides worshippers space for informal meetings and relaxation. The building envelope material and form smoothly transitions to an open area (Sahn) and a reflective pool. This archetype blurs the boundaries between building and ground (Sahn) as well as building and sky. In another word the building rises from the ground, opens up to the surrounding landscape and form a veranda to shelter the worshippers from the sun and rain.
Equality Vs Orientation
Our proposal represents equality through use of the shape square. The neutral form does not promote any hierarchy while the rotation of it signifies one and only orientation which is the Qibla. The entrances for both male and female worshippers arranged symmetrically along Qibla axis with similar spatial qualities and features.
Monumental Vs humane
Building perched on the highest point of the site and anchored on a plinth to visually segregate itself from the parking space. The square shape building rotated, so the diagonal of the square aligns with Qibla. This change in the orientation of the building, the contrast in pixelated marble skin and the context makes the building clearly distinguishable as a place of worship.
The building façade pushed back so that the building volume appears light and open. The stepped stone blocks make the building literally more approachable. The size and orientation of each stepped module create an opportunity to pray outdoor as well.
The prayer hall dome meticulously scaled and proportioned to a more humane scale. The rotation in floor plan maximizes the space required for circular prayer hall within the square plan. In addition, it facilitates placing the Mihrab which will be in the corner of the square align with Qibla. The angle of the building, the modules of the stone facade are all parallel to the angle of the qibla.
Prominence Vs Recession
The proposed site divided along north-south axis. The parking area is recessed to the east side of the site and closed off with landscaping. The building and landscaping are formed along the west flank of the project site due to its prominent exposure to street (James Towers Way) and highwayM55.
Purity Vs Ornamental
The square shape of plan represents simplicity and purity devoid of the symbolic attributes whereas the ornate and geometric envelope is the reminiscent of the intricate traditional Islamic patterns in a more contemporary language. The extension of the ornate exterior skin on the interior simply and effortlessly defines the Mihrab niche.
Dome Vs Square
A dome volume inserted in the square accommodating the prayer hall. The dome structure provides a triple height ceiling grand space with no columns.
Other supporting programs are laid out along the north and west face of the building. All rooms are separated from each other with a corridor as if they are floating inside the volume.
Skin(veil)Exterior Vs Interior
The pixelated & porous skin, inspired by traditional Islamic Mashrabiya, wraps around the interior and punctured where required to provide natural light and ventilation. It is structurally self-supporting. The interesting play of light and shadow of the skin creates a dynamic structure. The volume of the building constantly changes as you move around it and as you move through it.
Building Vs Ground (Sahn)
The intention of our design is to create a setting to work beyond just a prayer hall. The stepped shape of the building envelope provides worshippers space for informal meetings and relaxation. The building envelope material and form smoothly transitions to an open area (Sahn) and a reflective pool. This archetype blurs the boundaries between building and ground (Sahn) as well as building and sky. In another word the building rises from the ground, opens up to the surrounding landscape and form a veranda to shelter the worshippers from the sun and rain.
Purity Vs Ornamental
The square shape of plan represents simplicity and purity devoid of the symbolic attributes whereas the ornate and geometric envelope is the reminiscent of the intricate traditional Islamic patterns in a more contemporary language. The extension of the ornate exterior skin on the interior simply and effortlessly defines the Mihrab niche.
Equality Vs Orientation
Our proposal represents equality through use of the shape square. The neutral form does not promote any hierarchy while the rotation of it signifies one and only orientation which is the Qibla. The entrances for both male and female worshippers arranged symmetrically along Qibla axis with similar spatial qualities and features.
Skin(veil)Exterior Vs Interior
The pixelated & porous skin, inspired by traditional Islamic Mashrabiya, wraps around the interior and punctured where required to provide natural light and ventilation. It is structurally self-supporting. The interesting play of light and shadow of the skin creates a dynamic structure. The volume of the building constantly changes as you move around it and as you move through it.
Monumental Vs humane
Building perched on the highest point of the site and anchored on a plinth to visually segregate itself from the parking space. The square shape building rotated, so the diagonal of the square aligns with Qibla. This change in the orientation of the building, the contrast in pixelated marble skin and the context makes the building clearly distinguishable as a place of worship.
The building façade pushed back so that the building volume appears light and open. The stepped stone blocks make the building literally more approachable. The size and orientation of each stepped module create an opportunity to pray outdoor as well.
The prayer hall dome meticulously scaled and proportioned to a more humane scale. The rotation in floor plan maximizes the space required for circular prayer hall within the square plan. In addition, it facilitates placing the Mihrab which will be in the corner of the square align with Qibla. The angle of the building, the modules of the stone facade are all parallel to the angle of the qibla.
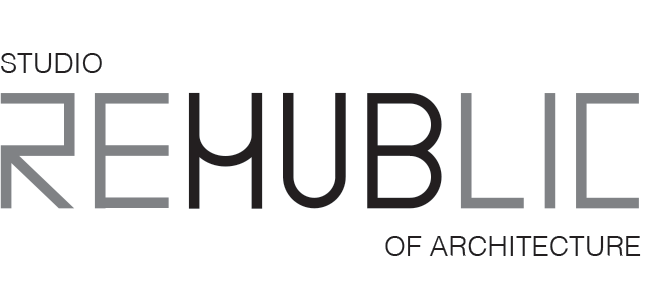
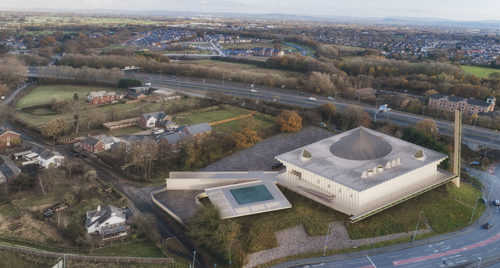
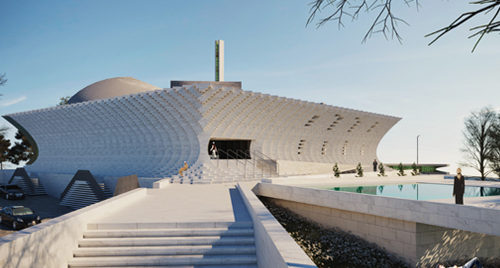
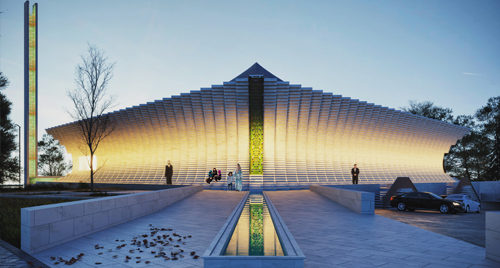
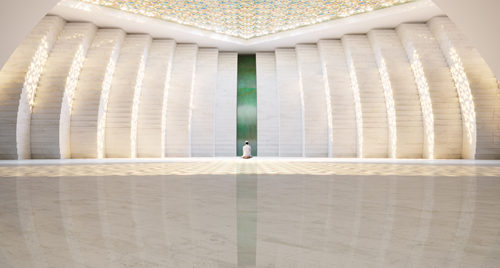
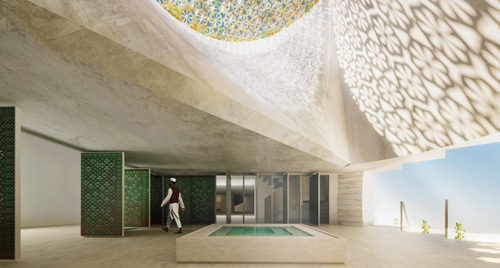

![exploded [Converted] exploded [Converted]](https://www.studiorehublic.com/wp-content/uploads/2021/10/exploded-Converted.jpg)
