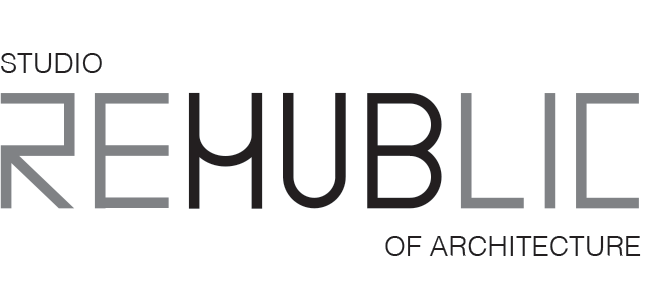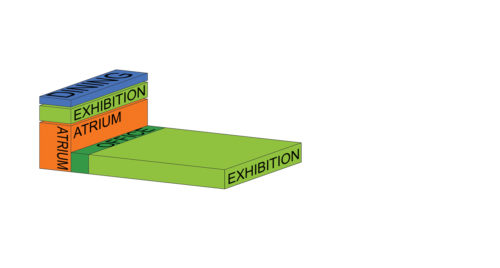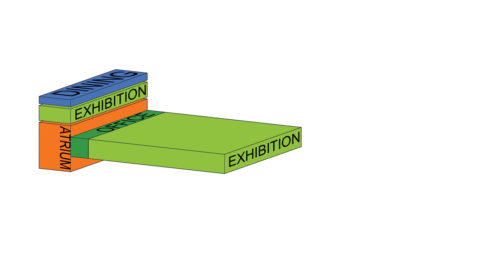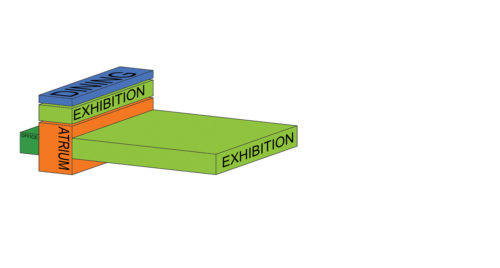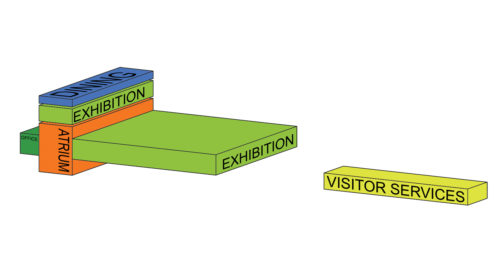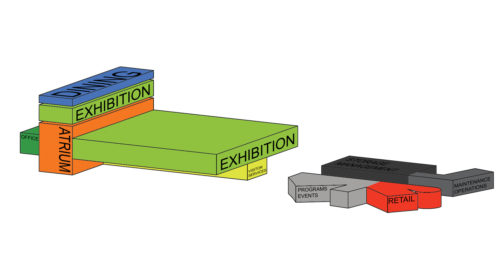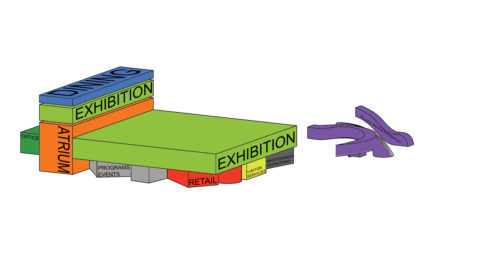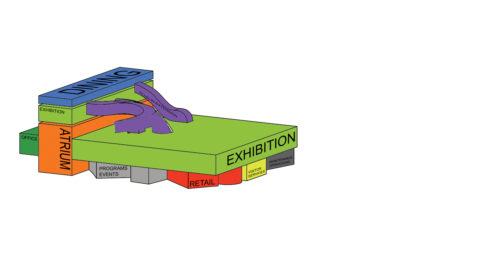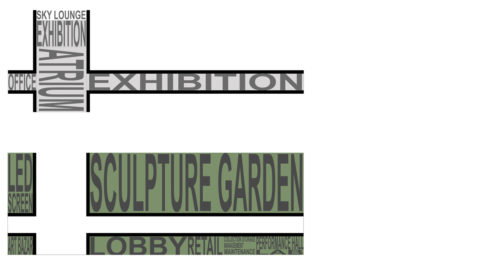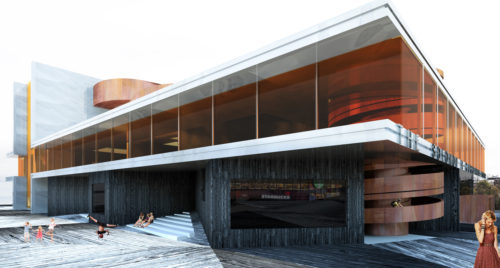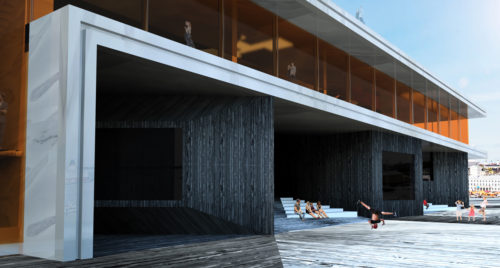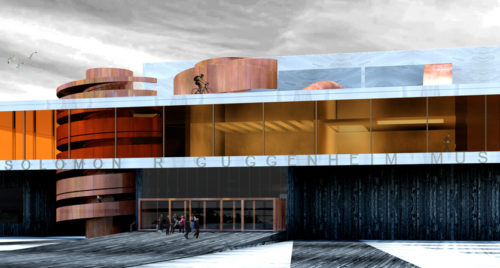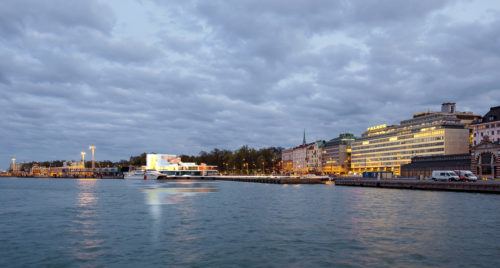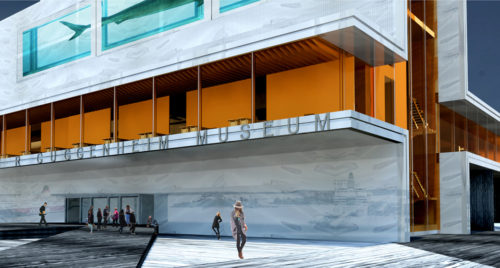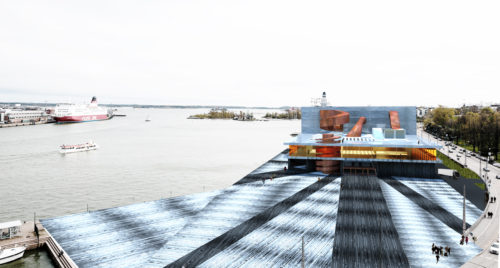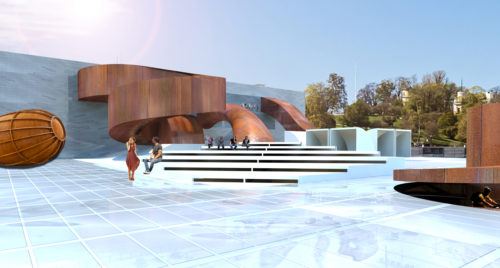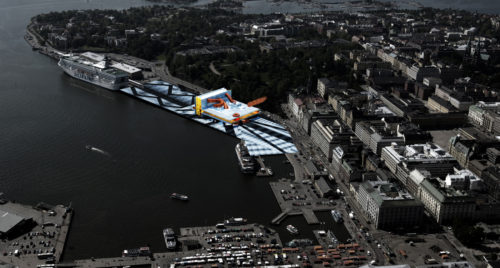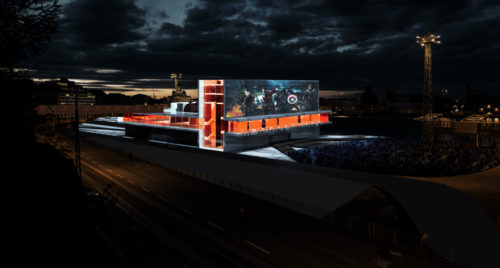Guggenheim Helsinki Museum
Program: Museum
Size: 12000 m²
Client: Guggenheim
Collaborators:
Location: Helsinki, Finland
Status: Competition
Year: September 2014
“XYZ” is a new type of iconography. It is based on innovative building performance, exploring ultimate flexibility, public interaction, security and operation. On the other hand it promotes a signature form for Guggenheim as a “brand”. One memorable form that is humble enough not to dwarf the historical surrounding buildings. It is positioned in such a way not to block any existing heritage building. Its 3dimensional expansion toward city (market hall), Tahititornin Vuori Park, water and sky makes this complex a unique and integral part of the city which embraces extreme intervention from all sides. The complex becomes a new typology not merely for preserving and displaying art but also as an incubator to engage and create. The goal is to create a provocative machine which is a complex, controversial, interactive urban and social generator.
HORIZONTAL VS VERTICAL
A base housing exhibition galleries and offices.
A tower accommodating vertical galleries as well as atrium.
INTEGRATION
The back of the house and amenities form with a rather organic approach following site lines in order to fully interact and integrate with landscape.
PLUG-IN
