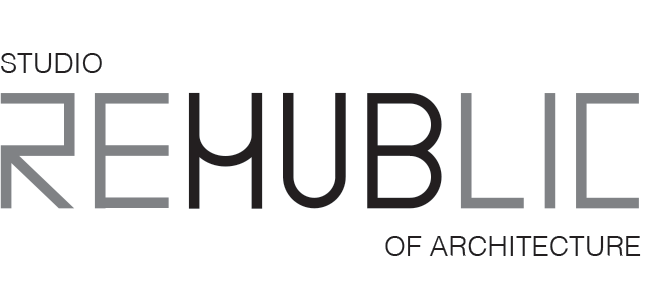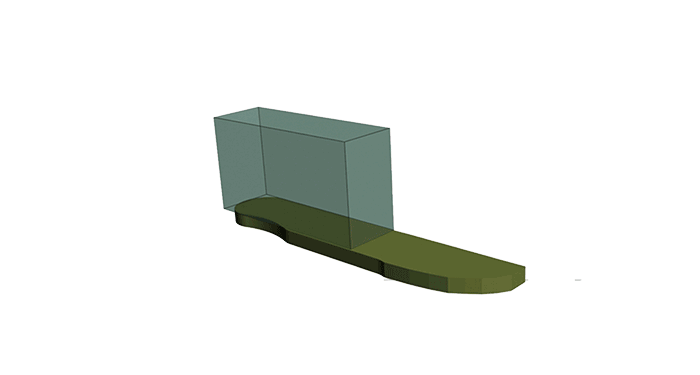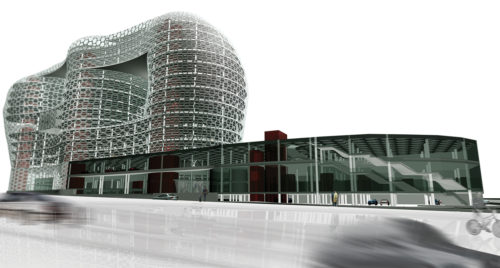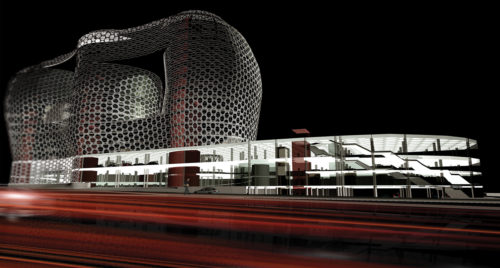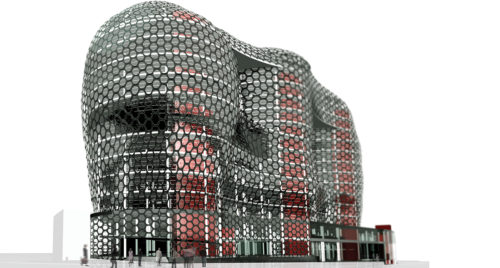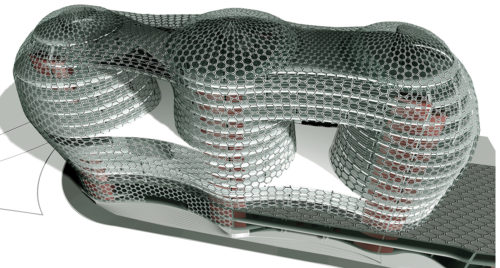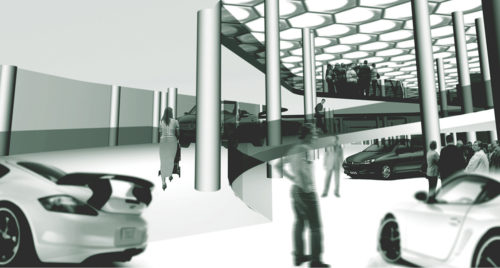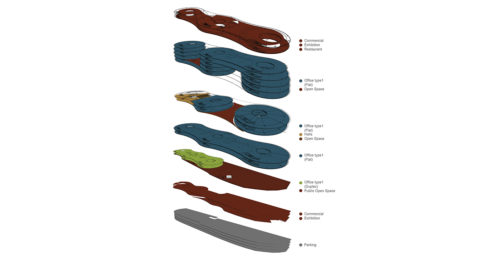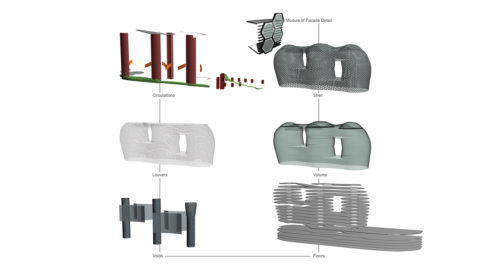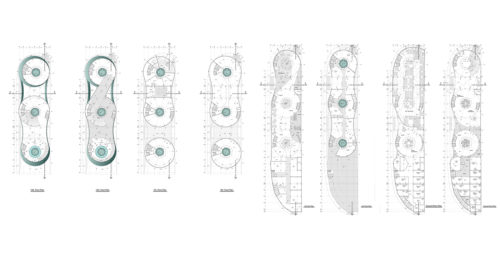Tehran Autocity
Program: Mixed-use, Commercial, Office, Retail
Size: 90000 m²
Client: IRAN Saze Co.
Collaborators: Padide Samet
Location: Tehran, Iran
Status: Competition
Year: November 2006
This building is an inspiration of automobile in feature (volume) and in methodology (approach):
-Feature: 3 cylinder that merge together and form an aerodynamic volume.
-Methodology: Being functional, feasible and elegant while being too futuristic for its context.
