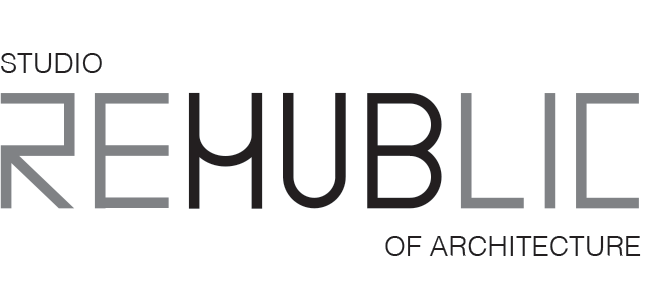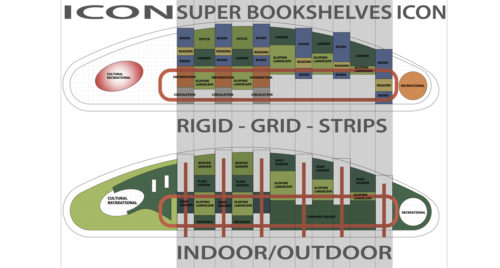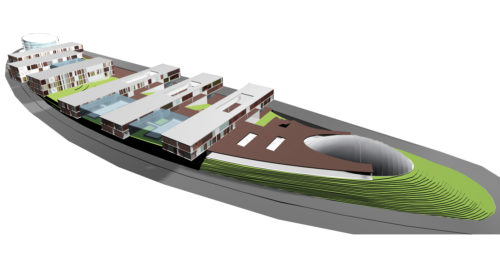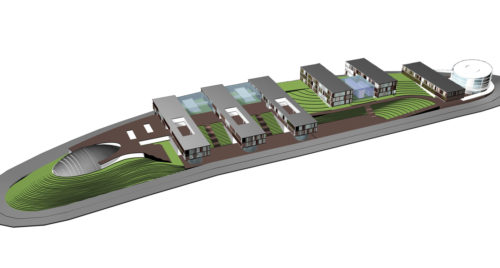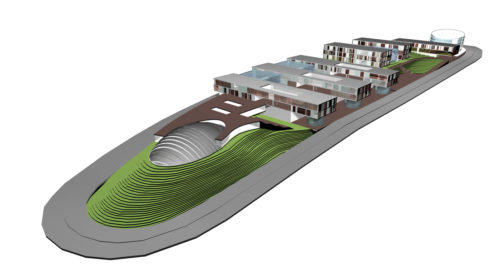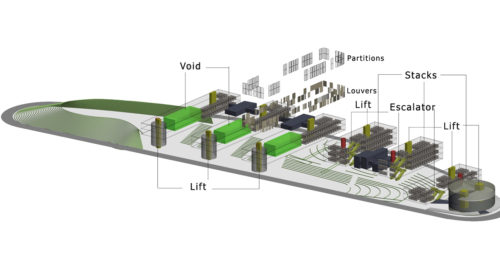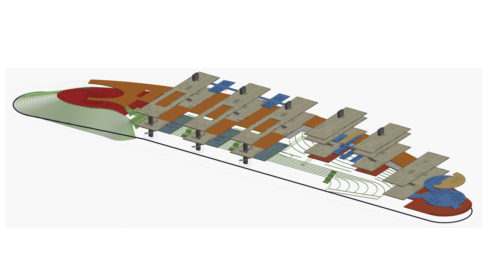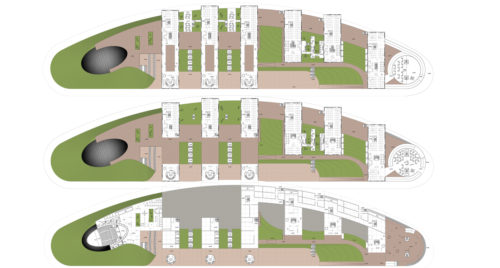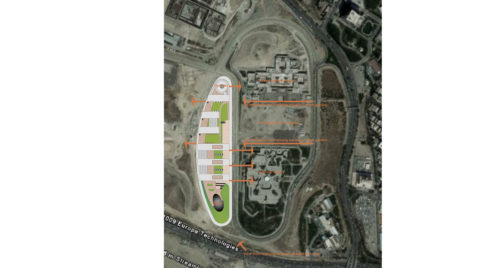Tehran Book Garden
Program: Cultural
Size: 50000 m²
Client:
Collaborators: Sassan Seyed Kalal
Location: Tehran, Iran
Status: Competition
Year: February 2005
Spatial organization, diversity and flexibility, spatial continuity, free flow of users and being contextual are key factors in designing Tehran book garden. By dividing the program into two parts, books containers (super bookshelves) and other supporting facilities, the organization becomes a literal diagram of unique and generic: an array of generic books blocks, two iconic focal points at both end and unique office and open spaces between blocks.
